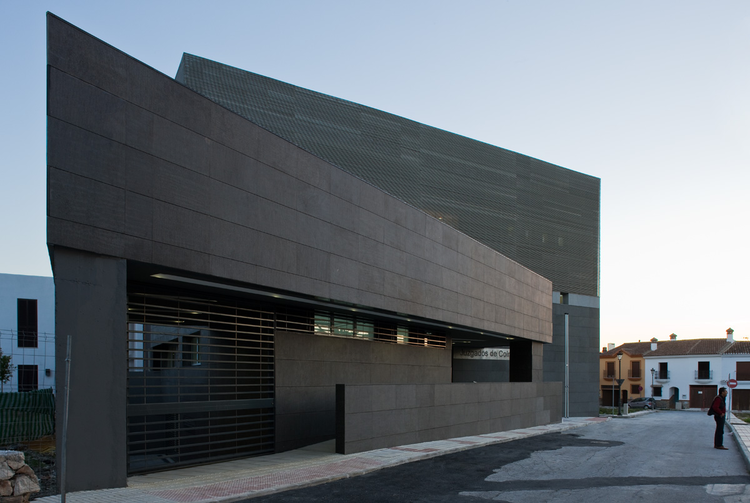
-
Architects: Donaire Arquitectos
- Area: 2205 m²
- Year: 2008
-
Photographs:Fernando Alda
Text description provided by the architects. The building is located in a redevelopment area northeast of Coín, in Málaga, Spain. The building consists of two distinct areas. The main area is an abstract area reaching the maximum allowed height, and the second area is a single level used for access and adapted to the irregular form of the plot.
Two materials are used, stone for the basement, and metal sheets that reach to the top of the building. The metal strips protect against direct sunlight and produce a uniform and abstract image of the building. At night the metal strips disappear with the light inside the building.

Throughout the building, there are two types of circulation to access the various units, the public access is articulated by the lobby, and the private access connects the stairs and court staff’s lift. The private access is at the back of the building and is connected to a secondary back entrance. As a public building the project has created a contemporary image and a reference point for the entire town and surrounding area.


























